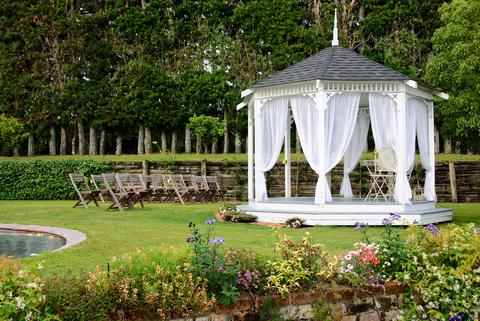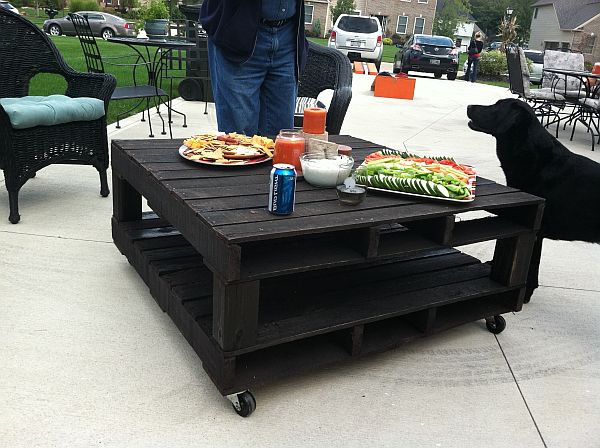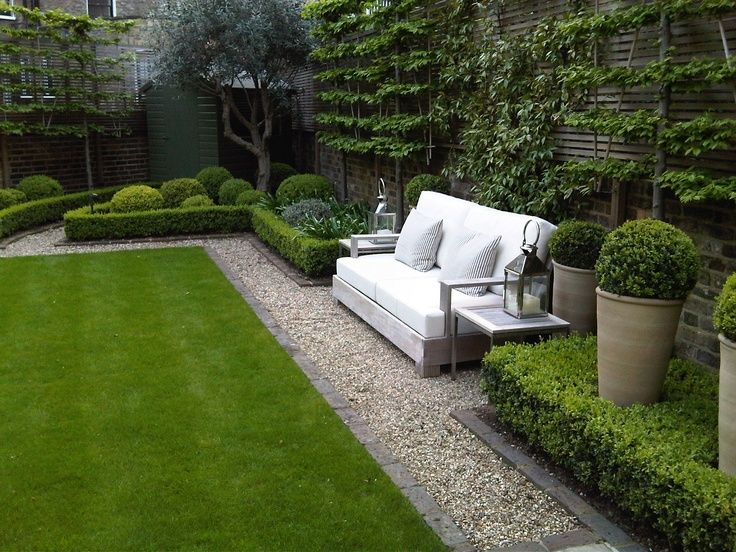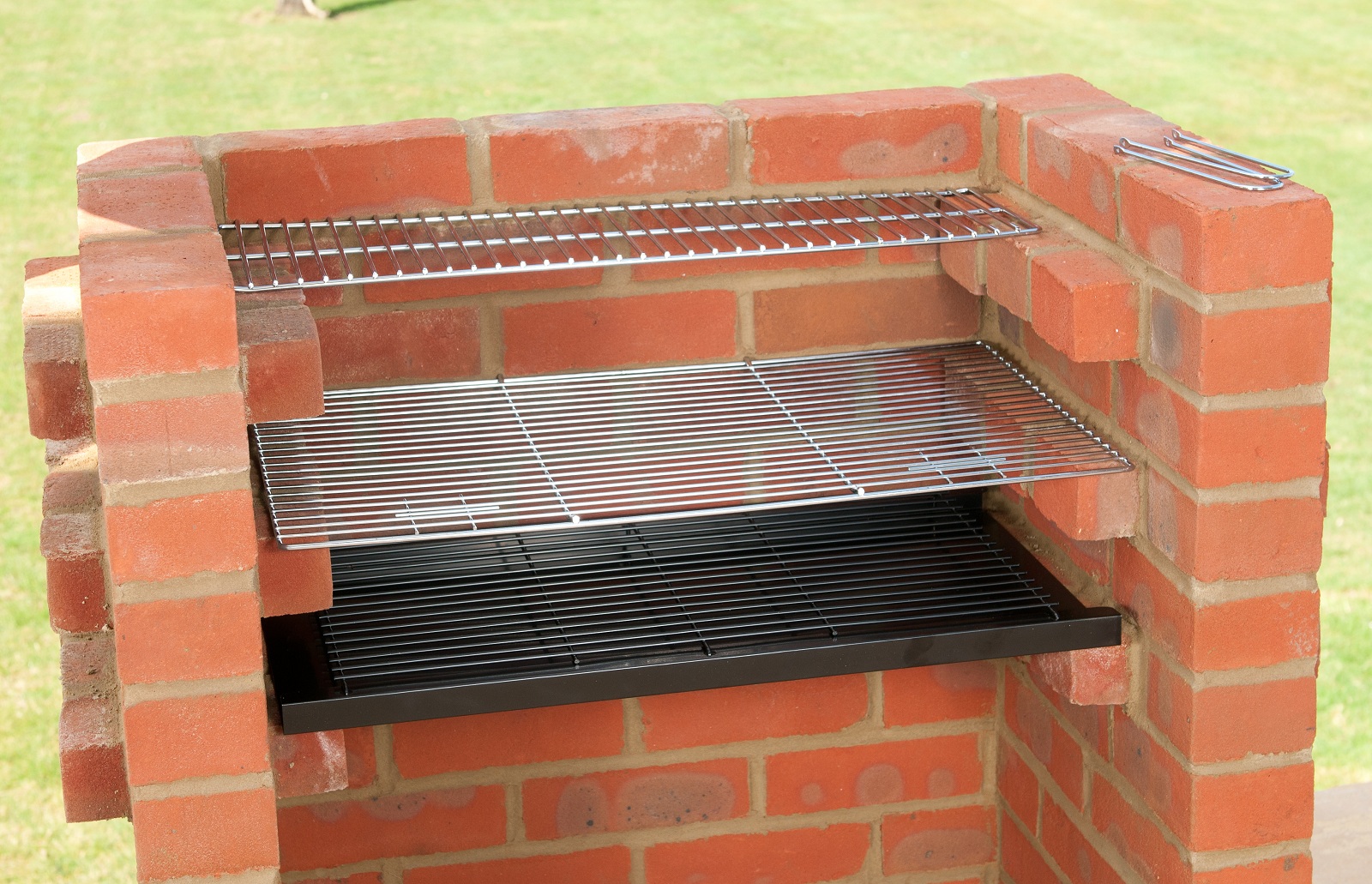If you are lucky enough to live in a beautiful house and you have a rather generous garden, a gazebo is something you should definitely have installed. Spending time outside with your friends and family is priceless and the gazebo is your ally for when it rains or when the sun is unbearable.
When talking about gazebos, people usually think of the classic wooden octagonal model. However, over time, just like anything else, gazebos have evolved and the concept is interpreted in multiple modern ways by the designers.
A traditional gazebo is made from wood, has a solid roof and a floor. In many of the modern approaches, not only can it have a different layout (i.e. square or rectangular), but it can be made from pretty much any other type of material (metal, glass, bricks etc.). One of the characteristics remained, the most important of them all: it has to be open on all sides, allowing you to enjoy the outsides while you are also protected by the structure.
DIY or Contracting?
There are several plans available on the internet and some of them are even free. It’s not rocket science to build a gazebo and it could be a very nice family project, but the “project manager” needs to have some solid carpentry skills and some structural engineering know how. If it is not properly installed, it can be very dangerous.
You can also opt to buy a kit that comes with precut materials and a set of clear instructions. This way, you can enjoy building something with your hands and you don’t need too much specialized knowledge.
Of course, the easiest option would be to hire a professional carpenter. Make sure you explicitly state what you want and ask to see some of his other projects.






